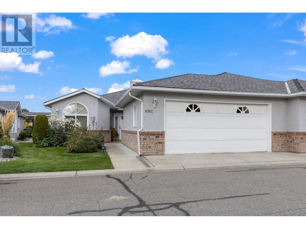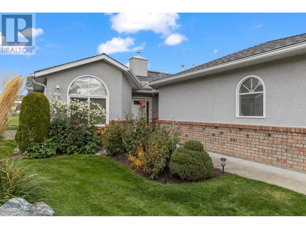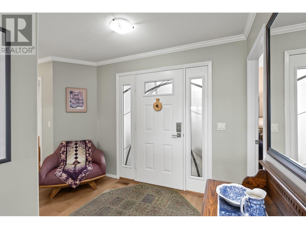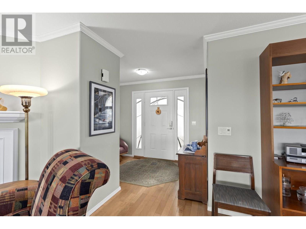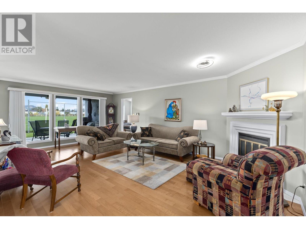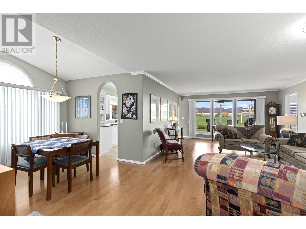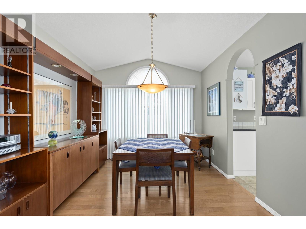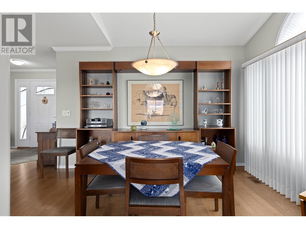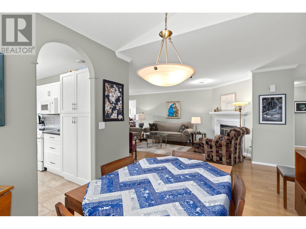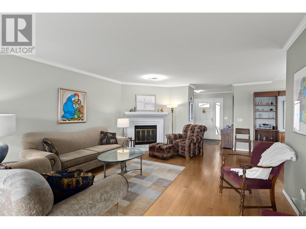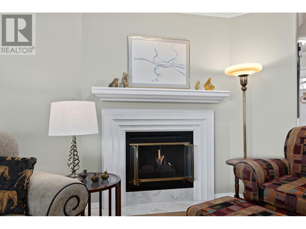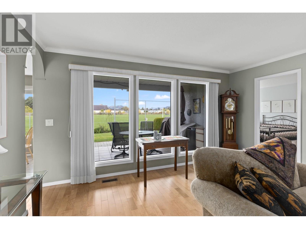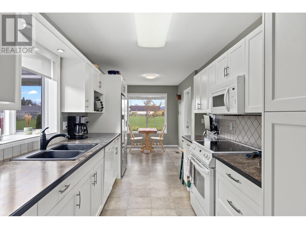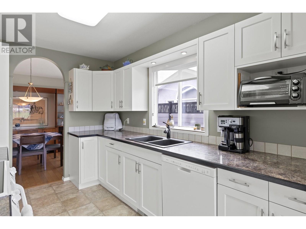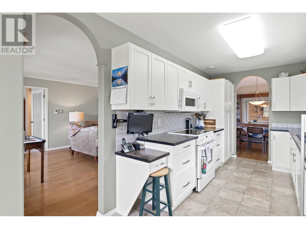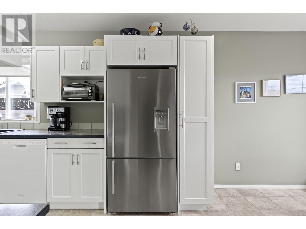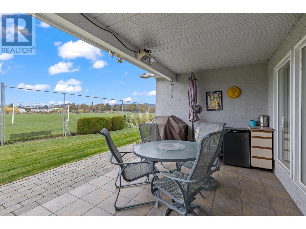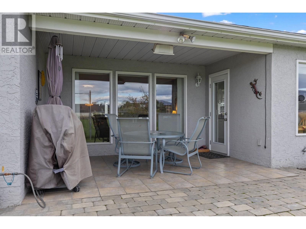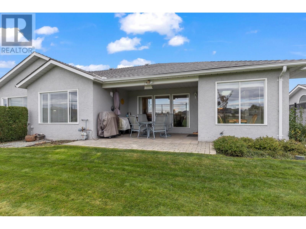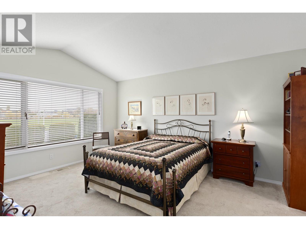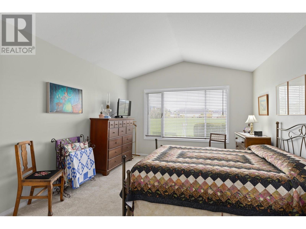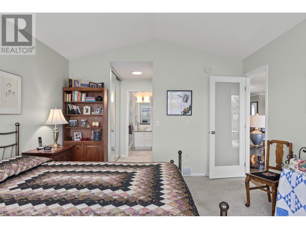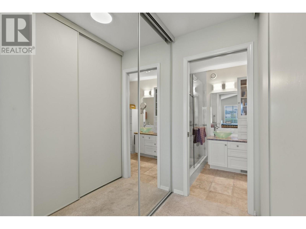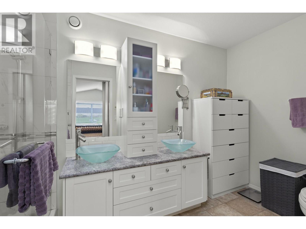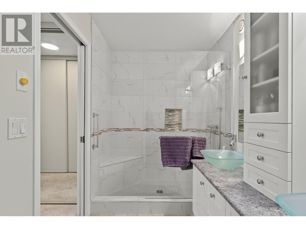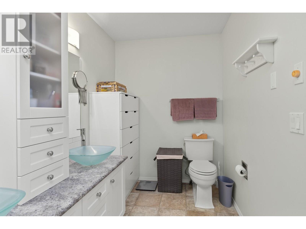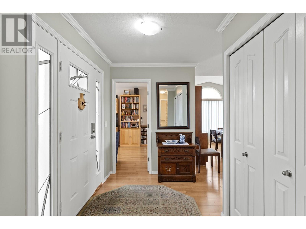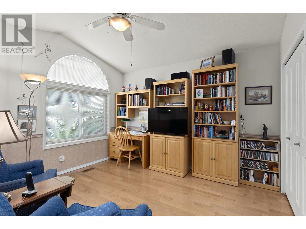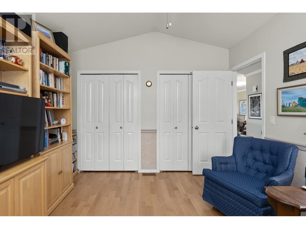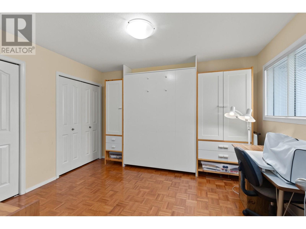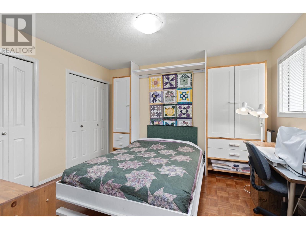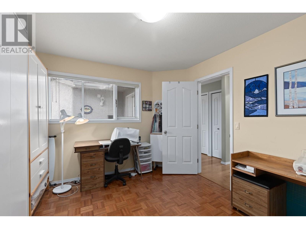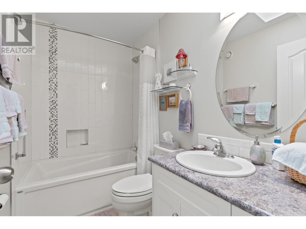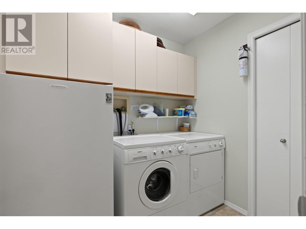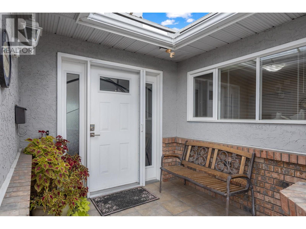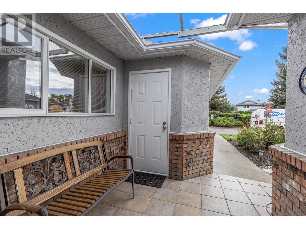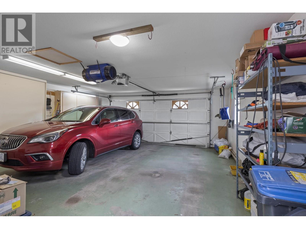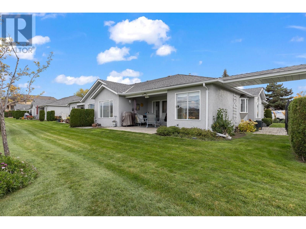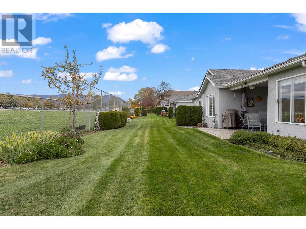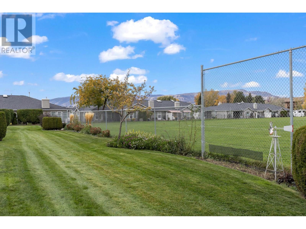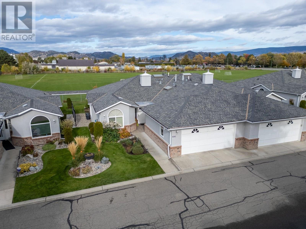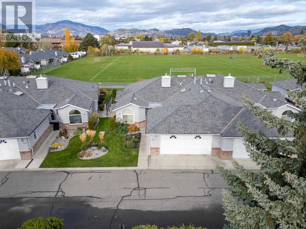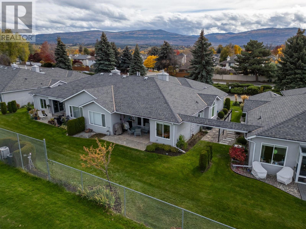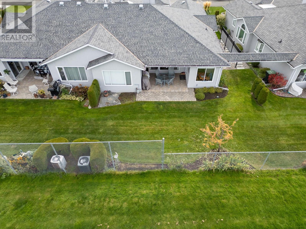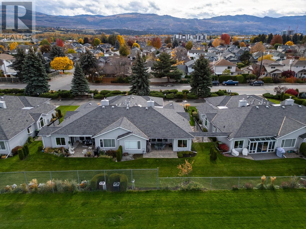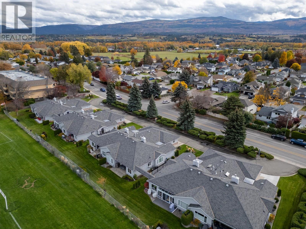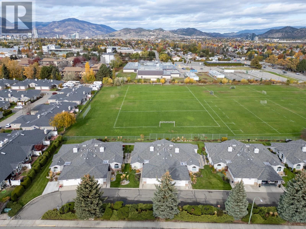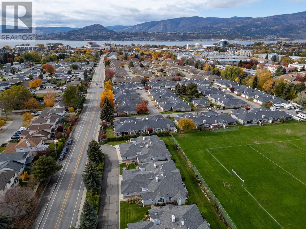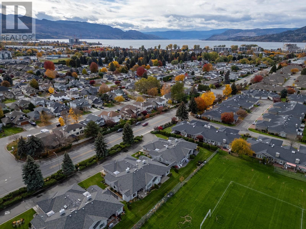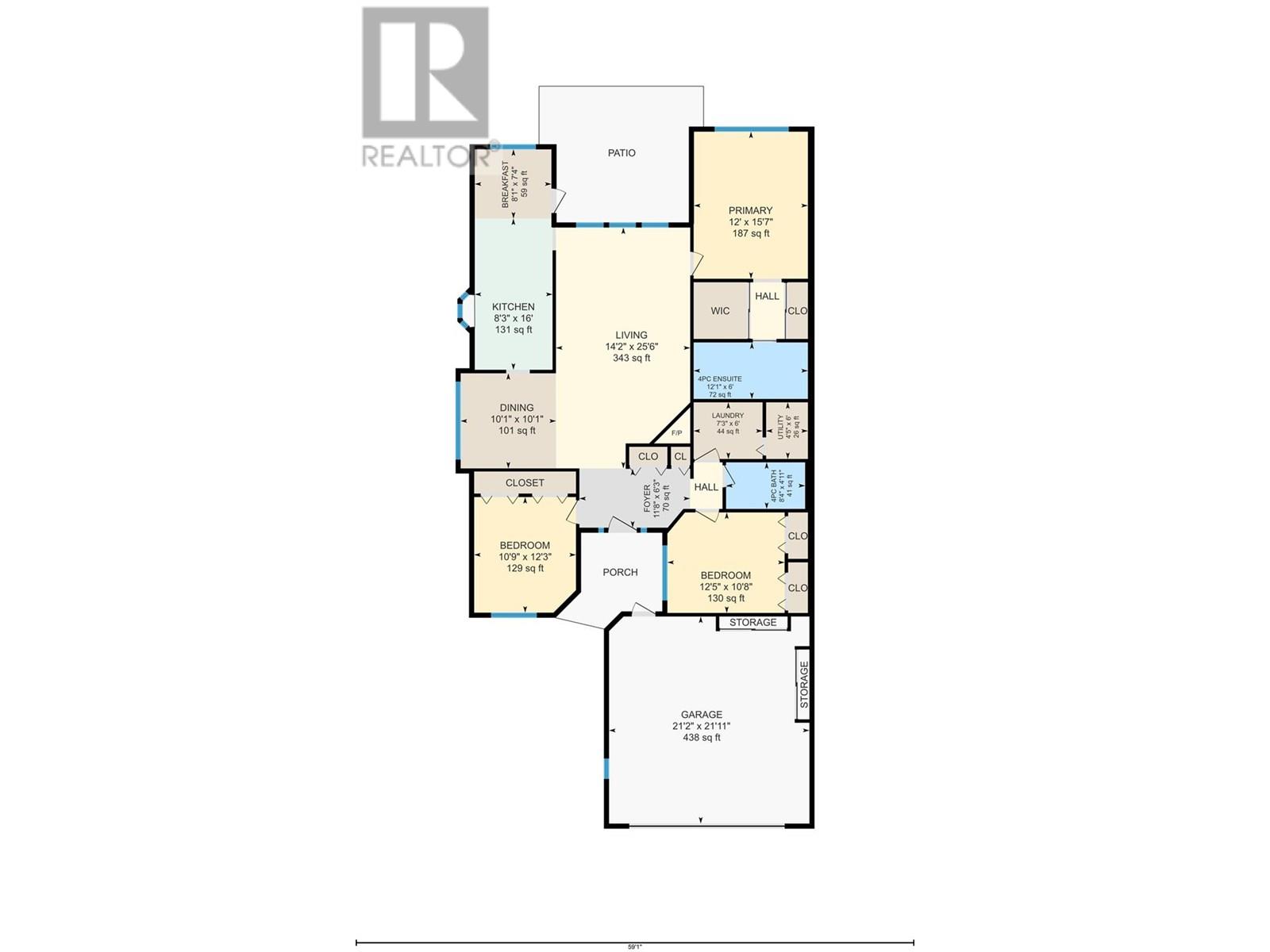1082 Lanfranco Road Kelowna, British Columbia V1W 3W5
$699,000Maintenance, Reserve Fund Contributions, Insurance, Ground Maintenance, Other, See Remarks, Sewer, Water
$450 Monthly
Maintenance, Reserve Fund Contributions, Insurance, Ground Maintenance, Other, See Remarks, Sewer, Water
$450 MonthlyINCREDIBLE VALUE - This spacious two bedroom + den, two bathroom home with double car garage has everything you need with a flexible floorplan to entertain and accommodate guests. The guest bedroom with beautiful Parkay flooring offers great closet space and is conveniently located next to the updated main bathroom and laundry room. South facing study/den features a large arched window with vaulted ceiling, making this the perfect sitting room or office to enjoy views of the flower garden. The formal dining room flows nicely into the living room with large windows and cozy gas fireplace. You will notice the excellent condition of the hardwood floors as there are no pets allowed in this complex (visitor's pets are ok!). Arched doorways lead to the bright galley kitchen with high-end Fisher Paykel fridge, custom cabinetry and breakfast nook. Expanded primary closet and updated walk-in shower complete with niche done in sophisticated porcelain tile. Each bathroom offers a skylight and is connected to the HVAC system for convenient ventilation of the entire home. Enjoy many evenings on the tiled and covered patio (phantom screens on both entryways) with added gas connection for either your BBQ or fire-table. High-efficiency furnace, PEX plumbing, hot water tank (Oct 2024), A/C (2023), central vacuum included and 3 foot crawl space for added storage. With space, beautiful scenery to enjoy, an unbeatable location just minutes to the hospital, pharmacies, grocery stores and the beach! Your friends & family will love visiting! Now vacant for immediate possession! (id:23267)
Property Details
| MLS® Number | 10352011 |
| Property Type | Single Family |
| Neigbourhood | Lower Mission |
| Community Name | Lanfranco Court |
| Amenities Near By | Public Transit, Shopping |
| Community Features | Pets Not Allowed, Seniors Oriented |
| Features | Wheelchair Access |
| Parking Space Total | 2 |
| View Type | Mountain View, View (panoramic) |
Building
| Bathroom Total | 2 |
| Bedrooms Total | 2 |
| Appliances | Refrigerator, Dishwasher, Dryer, Oven - Electric, Microwave, Washer |
| Architectural Style | Ranch |
| Constructed Date | 1989 |
| Construction Style Attachment | Attached |
| Cooling Type | Central Air Conditioning |
| Exterior Finish | Brick, Stucco |
| Fireplace Fuel | Gas |
| Fireplace Present | Yes |
| Fireplace Type | Unknown |
| Flooring Type | Carpeted, Hardwood, Linoleum, Other |
| Heating Type | Forced Air |
| Roof Material | Asphalt Shingle |
| Roof Style | Unknown |
| Stories Total | 1 |
| Size Interior | 1,596 Ft2 |
| Type | Row / Townhouse |
| Utility Water | Municipal Water |
Parking
| Attached Garage | 2 |
Land
| Access Type | Easy Access |
| Acreage | No |
| Land Amenities | Public Transit, Shopping |
| Landscape Features | Landscaped |
| Sewer | Municipal Sewage System |
| Size Total Text | Under 1 Acre |
| Zoning Type | Unknown |
Rooms
| Level | Type | Length | Width | Dimensions |
|---|---|---|---|---|
| Main Level | Den | 12'3'' x 10'9'' | ||
| Main Level | Bedroom | 10'8'' x 12'5'' | ||
| Main Level | 4pc Bathroom | 4'11'' x 8' | ||
| Main Level | Utility Room | 6' x 4'5'' | ||
| Main Level | Laundry Room | 6' x 7'3'' | ||
| Main Level | 4pc Ensuite Bath | 6' x 12'1'' | ||
| Main Level | Primary Bedroom | 15'7'' x 12' | ||
| Main Level | Dining Nook | 7'4'' x 8'1'' | ||
| Main Level | Kitchen | 16' x 8'3'' | ||
| Main Level | Dining Room | 10'1'' x 10'1'' | ||
| Main Level | Living Room | 25'6'' x 14'2'' |
https://www.realtor.ca/real-estate/28459555/1082-lanfranco-road-kelowna-lower-mission
Contact Us
Contact us for more information

